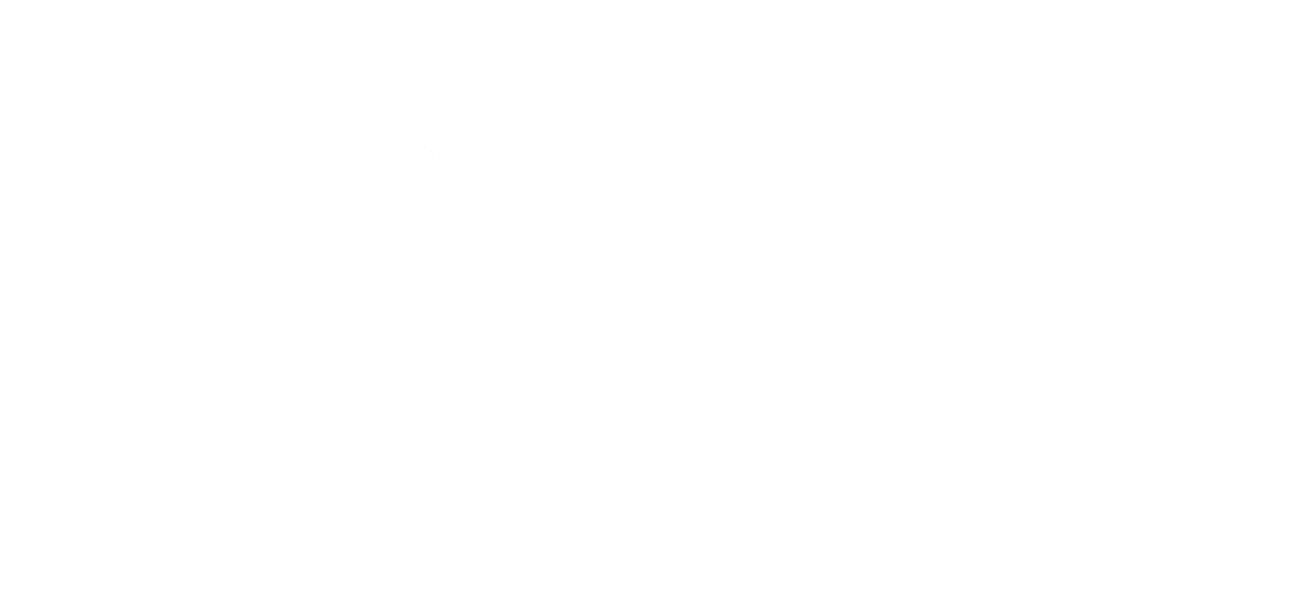Homestead Building Systems, INC provides framing components and services for new residential construction projects. We serve regional building companies throughout Northern Virginia, DC Metro, Southern Maryland, Charlottesville, Fredericksburg, and Richmond areas.
We will do our best to respond to your request within 2 business days. If this is an urgent matter about an existing bid, please call us directly at (703) 331-5600.
<
form action=”https://webto.salesforce.com/servlet/servlet.WebToLead?encoding=UTF-8″ method=”POST”>
Notice
We do not specialize in addition, remodeling or renovation projects. Thank you for understanding.
Company Information |
|||
| Builder/Company Name | Company Website | ||
| First Name | Last Name | ||
| Contact Phone | |||
Project Information |
|||
| Project House Type Hold down CTRL or COMMAND keys while selecting to choose multiple options. |
|||
| Job Site Address | |||
| Street | City | State | Zip |
| Provide a brief description of this project. | |||
| Delivery Restrictions | |||
| Site Conditions | |||
Floor Options |
|||
| (If not needed, proceed to next section) | |||
| Select Floor Component Hold down CTRL or COMMAND keys while selecting to choose multiple options. |
|||
| Include Dropped LVLs | |||
| Precision Cut I-Joists | |||
| Follow Plan Spacing/Series | |||
| Doubles under Islands | |||
| Doubles under Tubs | |||
| Floor Depths | |||
| Floor Truss Deck Attachment | |||
| Max O.C. Spacing | |||
| Deflection Live Loads | |||
Roof Options |
|||
| (If not needed, proceed to next section) | |||
| Provide Roof Trusses | |||
| Spread Web for Attic Platform for HVAC | |||
| Live Dormers | |||
| Attic Truss for Mechanical Equipment | |||
| Convert as much rafter framing as possible | |||
| Reduce Pitch for Value Engineering | |||
Wall Options |
|||
| (If not needed, proceed to next section) | |||
| Provide Wall Panels | |||
| Provide Loft/Attic Panels | |||
| Provide Basement Bearing Walls | |||
| Match Plan Wall Heights | |||
| Energy Star | |||
| Bulkheads | |||
| Ladders | |||
| Lapped Sheathing | |||
| Install Hold Downs | |||
| Provide Basement Non Bearing Walls | |||
| Headers | |||
| Interior Top Plate | |||
| Sheathing Attachment | |||
| Sheathing Type | |||
| Non-Bearing Wall Spacing | |||
| Blocking Hold down CTRL or COMMAND keys while selecting to choose multiple options. |
|||
Corewall Selection |
|||
Loose Lumber |
|||
| (If not needed, proceed to next section) | |||
| Include Loose Lumber | |||
| Supply and Install Housewrap | |||
| Floor Sheathing | |||
| Lumber Options Hold down CTRL or COMMAND keys while selecting to choose multiple options. |
|||
Company Information |
|||
| How many homes/units does your company build a year (approx.)? | |||
| Years with Framer? | |||
| Years with Roof Supplier? | |||
| Years with Floor Supplier? | |||
We will request architectural and structural plans after your submission has been reviewed and approved.

